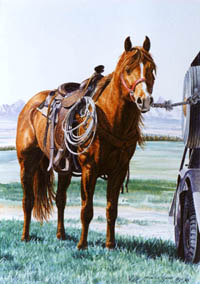|
|
Veteran
Posts: 136
 
Location: Alabama | My trailer walls curve at the top and then start the flat ceiling. Right now I'm thinking I will put plywood up to where the curve starts, then put a piece of plywood at an angle to the flat ceiling, and then put in the ceiling material. Is it feasible to angle the plywood to do away with the curve? I do not have enough head clearance in the gooseneck to put in a false/drop ceiling so that's not an option.
What have other people with curved walls done? If the angle thing would work, I am planning on putting a wall-paper border on the angled section. Thanks!
Edited by Rose66 2008-06-01 9:36 PM
|
|
| |
|
Veteran
Posts: 153
  
Location: Iowa | What is the brand and the model? |
|
| |
|
 Extreme Veteran
Posts: 479
      
Location: central sierra nevada foothills | That's how I've seen it done, like you're talking about, and it looks nice., Wish I would of done that with mine, I thought about it, as I used FRP and it doesn't bend like I wanted it, but it works for my small sleeping/tack room. You can see pics below in my siggy........... |
|
| |
|
Regular
Posts: 58
 
Location: Clearwater, MN | I covered mine with wood and did away with the curve. I bought some very thin and about 8" wide pine and screwed some small furring strips lenthways along the curve to screw the pine to. I didn't even put anything behind the pine, I just had the insulation and that was it. I stained the pine the color of my trim and put screws where I had the furring strips. It worked very well. I also ran most of my wires (I wasted some length by doing this but it is eaiser) along that curve so I could access them if I ever needed to without taking the walls apart. It was MUCH easier than dealing with the curve!! Good luck! |
|
| |
|
New User
Posts: 2
| I used 1/8" tempered masonite screwed to furring strips on the side walls. On the curves in the nose I made a form to glue 2 pieces of masonite together to make "boards" in my board and batten solution. |
|
| |
 Curved Roof Question
Curved Roof Question Curved Roof Question
Curved Roof Question