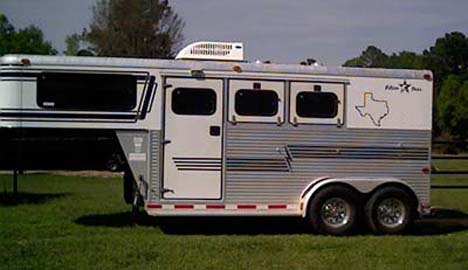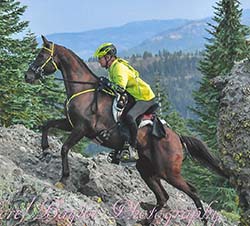|
|
Veteran
Posts: 136
 
Location: Alabama | Is there anywhere I can get different floor plans of LQ's? I'm having a hard time trying to figure out the floor plan I want my LQ to be...cabinets go where, microwave goes where, refrigerator goes where, ideas for ways to get into gooseneck area, etc. Any help will be appreciated.
|
|
| |
|
Veteran
Posts: 171
  
Location: Henderson, TN 38340 | There are a lot of good ideas in the pictures that you can find on this site. I spent a lot of time looking at others, both individual and company sites. I would print off the pictures and stack them up then go back and review that thing that I liked. After I thought that I had what I wanted, I collected a few large cardboard cartons and with a knife, tape, and a magic marker, I built all of the cabinets. Seeing this in full size made me change some of my designs, as I hit my head, and a few other things. You can check out my web page http://home.earthlink.net/~dheismann/ If I can be of any help, please email me. Good luck Turfa |
|
| |
|
 Extreme Veteran
Posts: 456
     
Location: south of Cowtown, TEXAS | A lot of the conversion company websites will have floor plans. My 4' shortwall plan is in my album, toward the bottom
http://www.horsetrailerworld.com/forum/photos/photo-thumbnails.asp?albumid=32 |
|
| |
|
 Extreme Veteran
Posts: 383
     
Location: Texas | I can send you mine if you want, 12' straight wall. Just PM me if you want it. Other than that look on conversion company websites, I remember seeing lots of them when I was trying to figure out how I wanted mine. |
|
| |
|
 Extreme Veteran
Posts: 524

Location: Lone Oak, Tx | oh I did pretty much as turfa did. I collected a butt load of pictures from other trailers that had my short wall (you'd be amazed at how many interior pictures I could NOT find of 4' SW trailers). Anyway my design changed many times before I had laid out what I wanted. I have many layouts on paper.
Edited by maccwall 2007-02-02 6:41 PM
|
|
| |
 Floor plans for LQ's
Floor plans for LQ's Floor plans for LQ's
Floor plans for LQ's